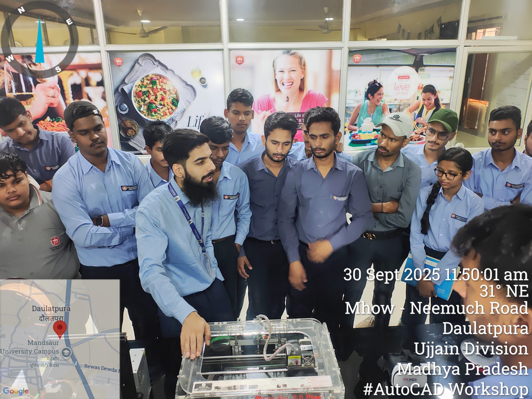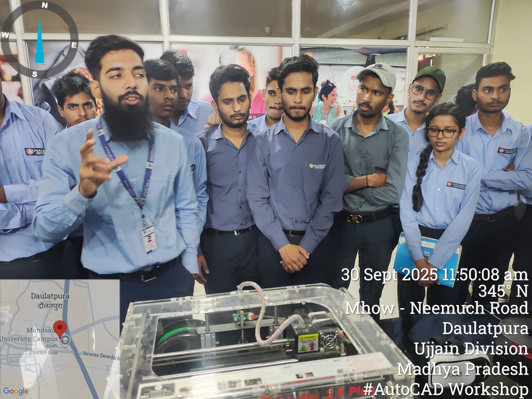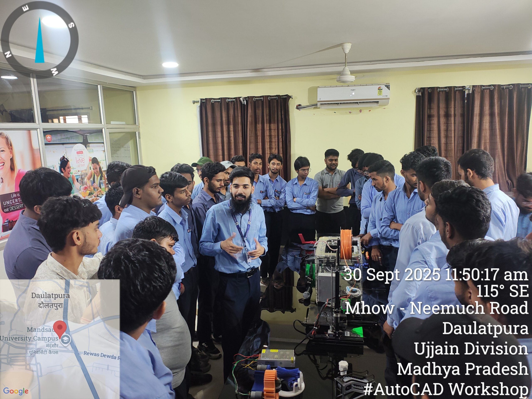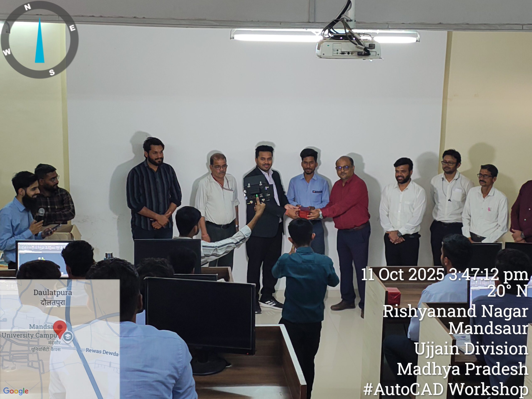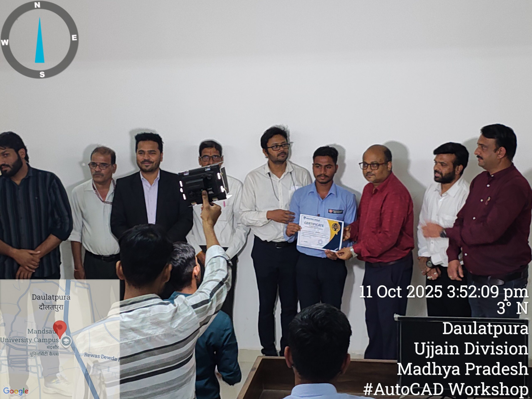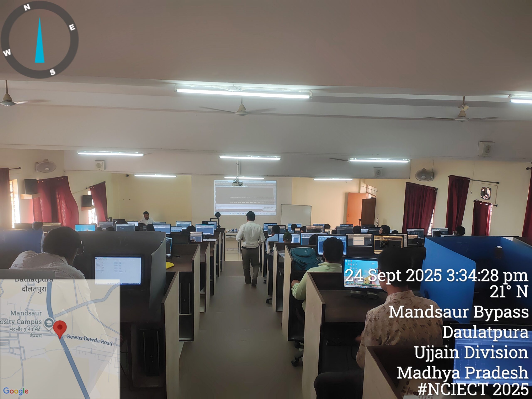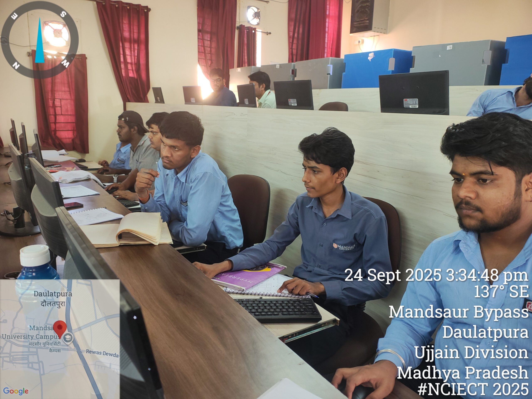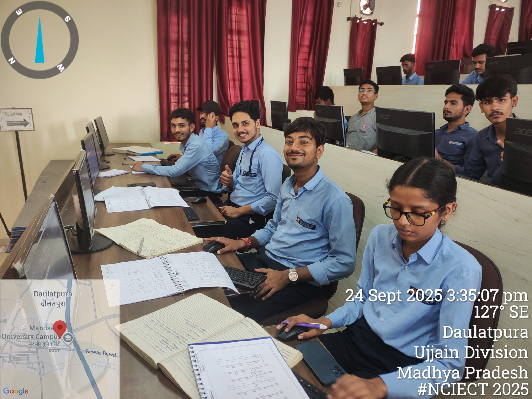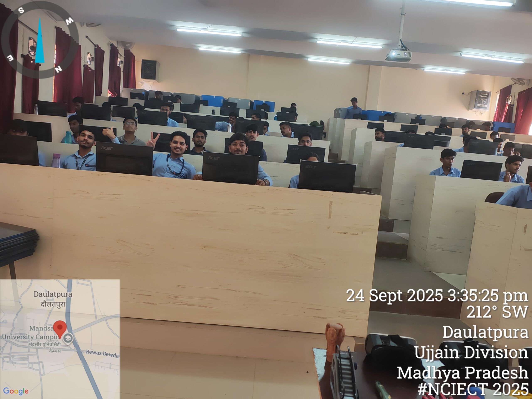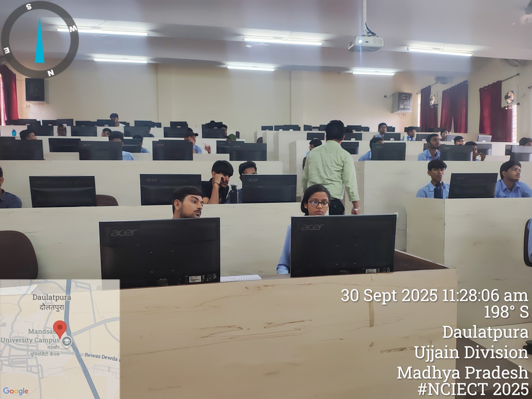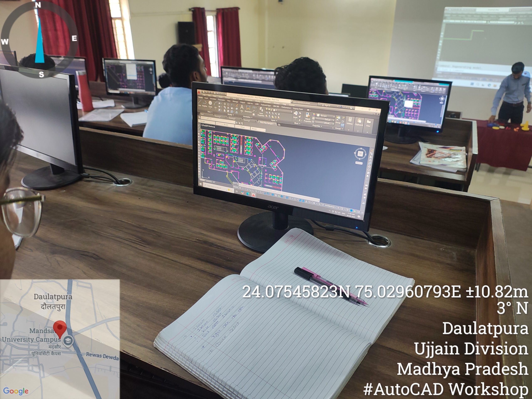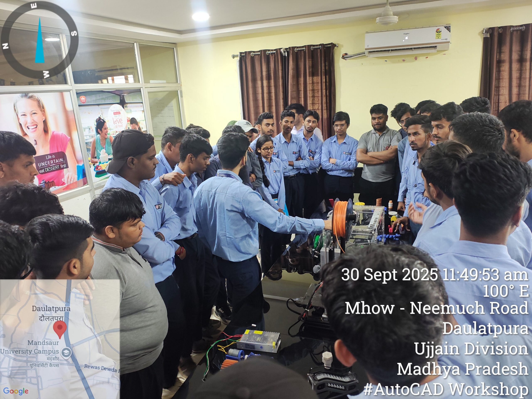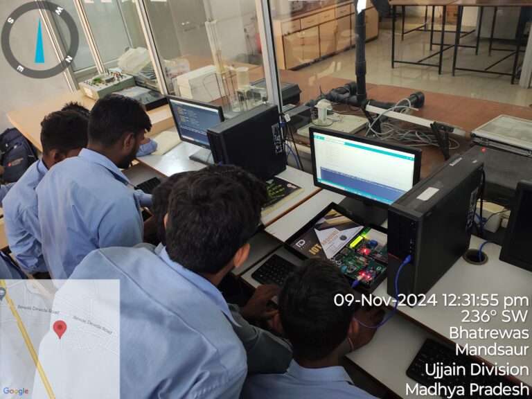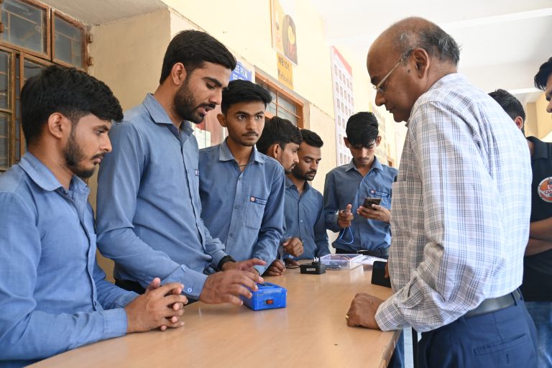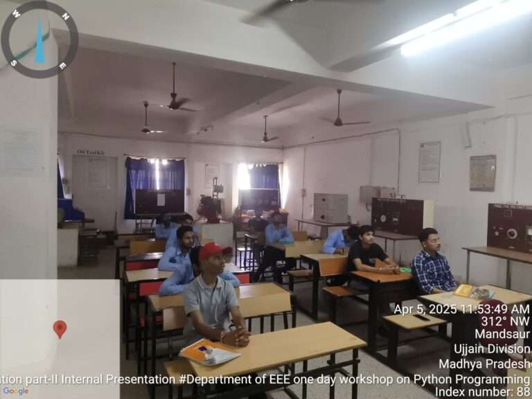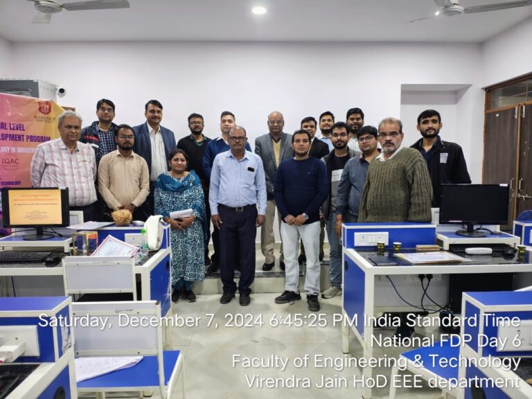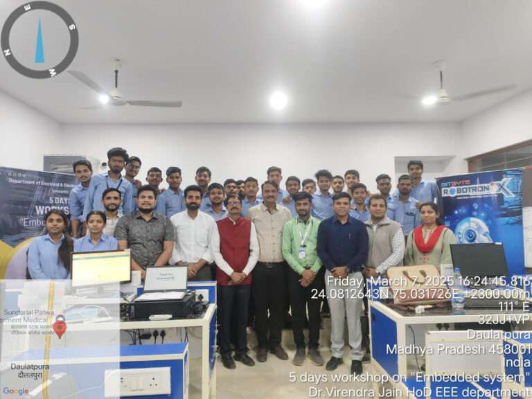Design with AutoCAD
A 12-day AutoCAD workshop was jointly organized by the Departments of Electrical and Electronics Engineering and Mechanical Engineering for all B.Tech Electrical and Mechanical students. The sessions were led by Mr. Dharmendra Jat, a certified trainer and director of Tech Cluster Indore, who delivered extensive hands-on training and in-depth guidance on both 2D and 3D design concepts throughout the program.
The primary objective of this workshop was to equip students with the fundamental and advanced skills required for 2D drafting and 3D modeling using AutoCAD software. The workshop aimed to bridge the gap between theoretical design concepts and their practical implementation in engineering projects.
Workshop Content and Day-wise Summary:
| Day | Topic Covered | Description |
| Day 1 | Introduction to AutoCAD | Overview of the AutoCAD interface, installation, workspace setup, and understanding coordinate systems. |
| Day 2 | Basic Drawing Tools | Introduction to essential 2D drawing commands such as Line, Circle, Rectangle, Polygon, and Arc. |
| Day 3 | Modifying Commands | Learning modification tools including Trim, Extend, Fillet, Chamfer, Move, Copy, Mirror, and Offset. |
| Day 4 | Layers, Properties & Object Management | Creating and managing layers, assigning colors, line types, and controlling object visibility. |
| Day 5 | Dimensioning & Text | Adding dimensions, leaders, text, and annotations to enhance drawing clarity and accuracy. |
| Day 6 | Plotting and Layout Management | Setting up layouts, plotting drawings, and managing sheet sizes and printing configurations. |
| Day 7 | Drone technology demonstration and workbook Practice Session | Hands-on practice session to revise all 2D commands and create sample industrial drawings and also students attended an expert-led lecture on Drone Technology, which covered the fundamentals of drone design, components, and applications in various engineering and industrial fields. |
| Day 8 | Single line text, Multiline text and Workbook practise | In this session, students learned how to add textual information to their AutoCAD drawings using both Single Line Text (TEXT) and Multiline Text (MTEXT) commands. |
| Day 9 | Layer properties, Insert blocks and Workbook practise | This session focused on the Layer Properties Manager and the concept of Blocks, which are essential for organizing and optimizing complex drawings. Students learned how to create, manage, and control layers for different drawing components by adjusting color, line type, and visibility settings. |
| Day 10 | Isometric top, left, right & Isometric diagrams | In this advanced session, participants were introduced to Isometric Drawing Techniques—a method used to represent three-dimensional objects on a two-dimensional plane. Students learned how to switch to isometric snap modes and create drawings from top, left, and right isometric views. |
| Day 11 | 3D Modeling Techniques | Creating 3D objects using Extrude, Revolve, Sweep, and Loft commands with practical exercises. |
| Day 12 | 3D Editing, Visualization & personal interview session | Applying editing tools like Union, Subtract, and Intersect; introducing materials, lighting, and rendering. |
| Day 13 | Final Project, Evaluation, group discussion & certificate distribution. | Students developed a complete 2D and 3D model as a final project; feedback and certificate distribution concluded the program. |
